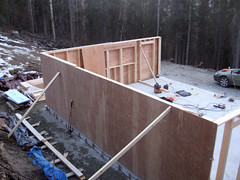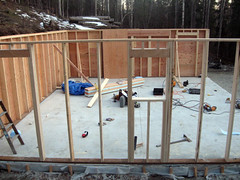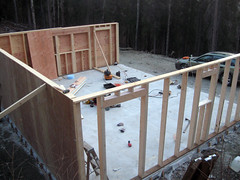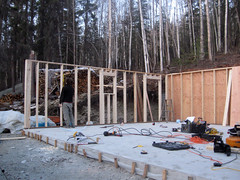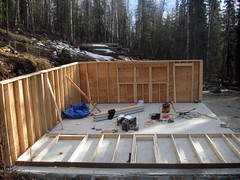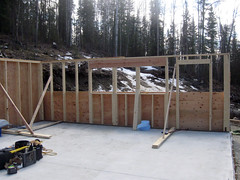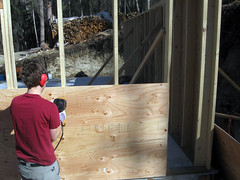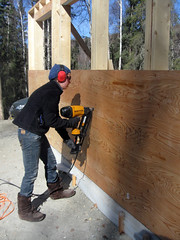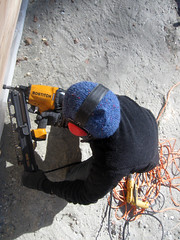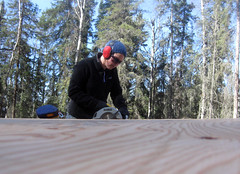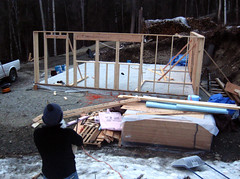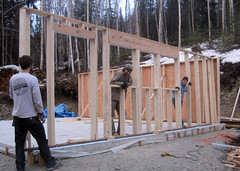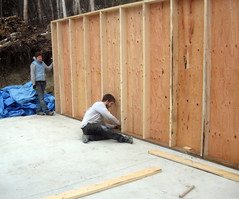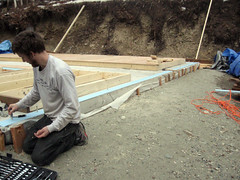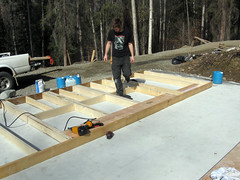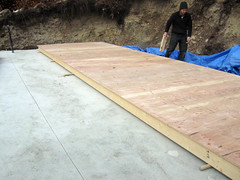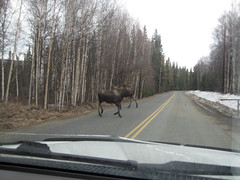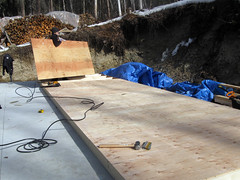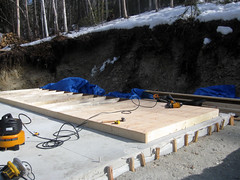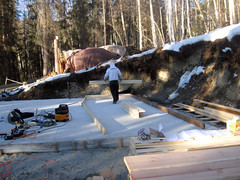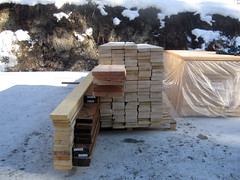So, its officially spring around here. Its been in the 50's and sunny during the day, even had a few days last weekend that hit 60 and 70 out at our property. Pulled the plug on the lights in the chicken coop last week and they are hovering around 57, night and day.
Great building weather is what it amounts to for us right now though, but unfortunately, this great building weather is being accented by 9 credit hours of school work. All of it wrapping up and coming to a head in the first part of May.
Chrissy takes a trip to Washington DC with her class next week and shortly thereafter I am headed back to the Bluegrass for a wedding. Once that all wraps up, its full steam ahead and this garage should be knocked out quick. With the exception of learning a fair amount more about electricity, I think we have most of the
knowledge we will need to finish it up.
Our 34' roof trusses have been ordered and should be arriving in the next week or so, the plan is to get them raised before the middle of May and capped with plywood and bituthene so we can fend off rain with a real roof (of sorts) until we can afford the metal roofing that will finish it off.
Chrissy and I are both anxiously awaiting the day that we can start redirecting some of our hard earned money back towards ourselves. We have been living on a strict budget for the last year or so that would probably make most people cringe.
We'll keep posting photos as we take them and as we get more work done. Cant wait for the summer to come and wrapping up this project, lots of trips to take, stuff to see along with fishing and hunting to get out and do.
Back to studying for me, just needed a quick break to ease my mind.
-Justin
